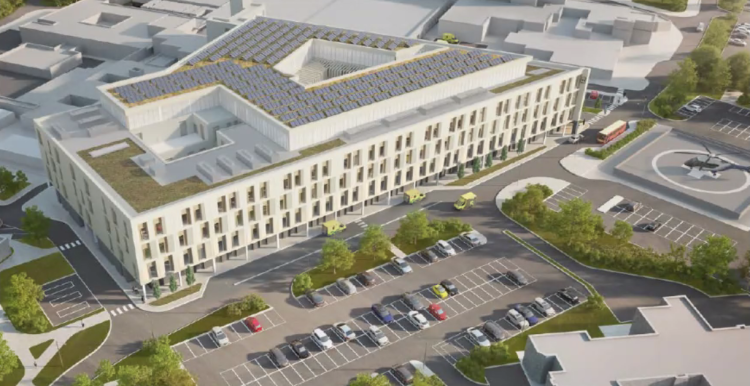Key points from the Royal Shrewsbury Hospital redevelopment webinar

The panel, consisting of people from SaTH as well as the various contractors who will be involved in the project, outlined the planning application's proposals. They explained that the existing buildings at RSH are quite old and in need of modernisation.
The site would also need some new facilities to handle its new role as the emergency care centre, as planned by the Hospitals Transformation Programme.
What were the key points?
- Some existing buildings at RSH will be modernised, receiving a clean, modern look and implementing new, environmentally-friendly technologies such as solar panels.
- There will be some landscaping work done to the site. They hope to preserve biodiversity, and make the site look and feel pleasant and attractive.
- The proposals include approximately 30,000 square metres (sq m) of extra space for:
- A new 3,200 sq m emergency department and emergency care facilities, including an urgent treatment centre and critical care unit.
- Consultant-led maternity care.
- 3,200 sq m for a new children’s centre, including children’s inpatient and surgery services.
- Gynaecological services.
- Consultant neonatal services.
- 1,500 sq m for oncology and haematology wards.
- There will be two new front entrances; one leading to the emergency department, and a new main entrance.
- There will be a new, large reception area, a new triage area, with dedicated waiting areas for adults and children.
- Expanded provision for 10 ambulances with a protective canopy.
- A new critical care unit will be added to the emergency department.
- New landscaping, a double-height atrium connecting the new and old hospital buildings, and a new café and waiting area connected to the atrium.
- They estimate that there will be a net increase of around 100 extra car parking spaces. The vehicle access points won’t change.
What about Princess Royal Hospital?
With emergency care moving to RSH, PRH will become the centre for planned care.
PRH will still have an Accident and Emergency (A&E) Local service. The panel explained that the majority of people who currently attend A&E at PRH will continue to be seen and discharged there on the same day. Only patients requiring help from specialists will be taken to RSH.
PRH will become the new centre for planned care, and the panel said that moving emergency patients to RSH would free-up beds at PRH, which they said would cause fewer delays and cancellations to planned care.
The current Women & Children's Unit building could be used for inpatients, respiratory treatment, and other kinds of services. The panel explained that the building was designed to be flexible, so that it could easily be changed to offer different services.
The panel also said that at some time in the autumn, they will be setting up a travel and transport group to look at the car parking situation at PRH.
They suggested that there may be a new bus service to provide transportation between the two sites, although at this stage of planning no details have been worked out yet.
How you can get involved
You can view and comment on the planning application on the Shropshire Council planning website up until 14 August.
View the RSH planning application online
Additionally, there will be focus groups open to the public to join. We will share the details as soon as we have them.
Healthwatch Telford and Wrekin is here to listen to your comments too, and we will feed them all back to the hospital trust. If you have concerns, suggestions, or any other kind of feedback, let us know! Your voice counts.

